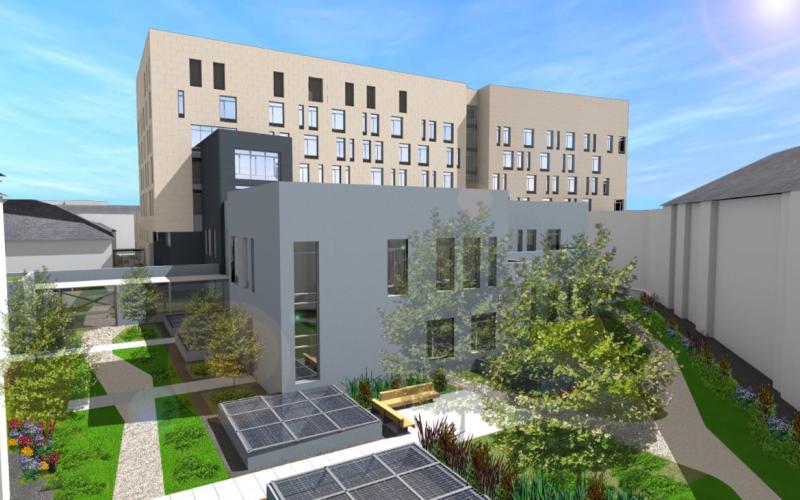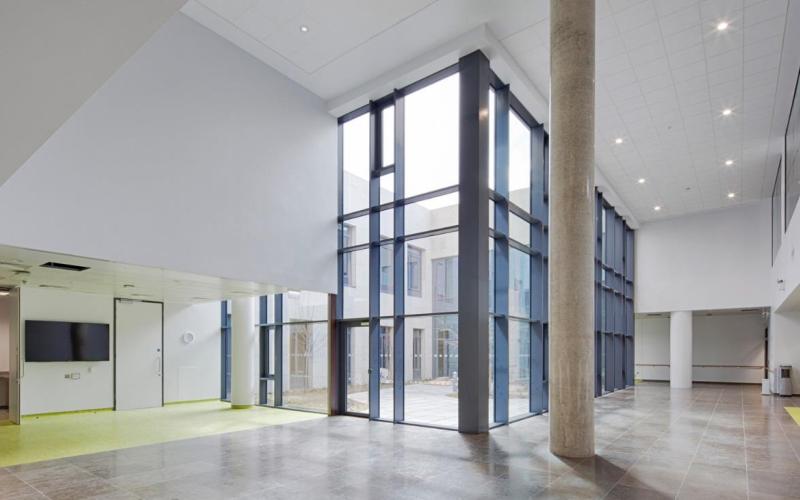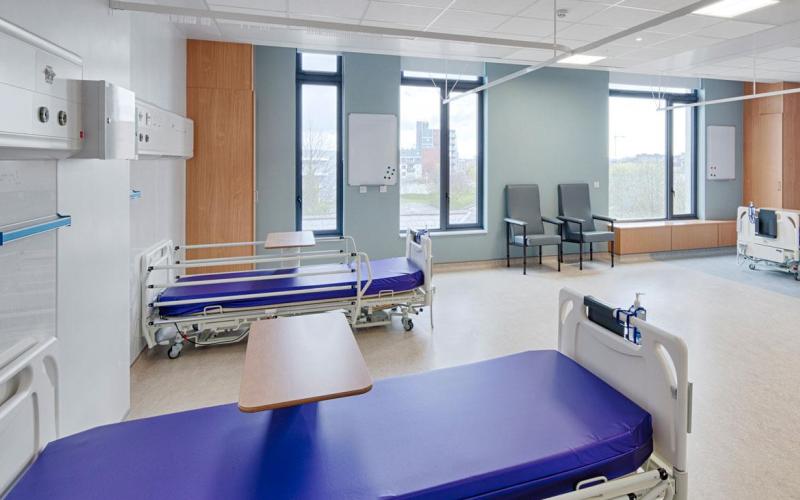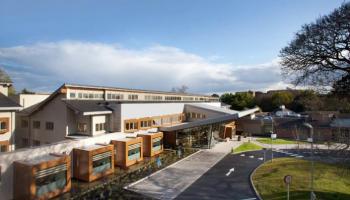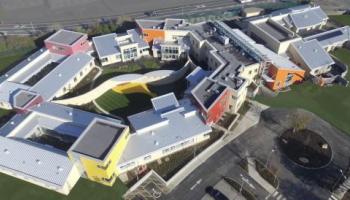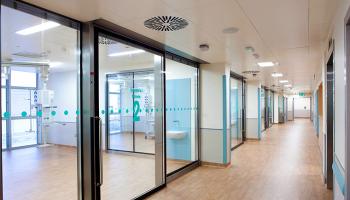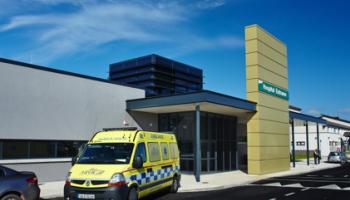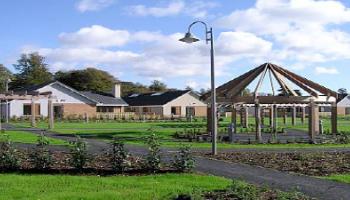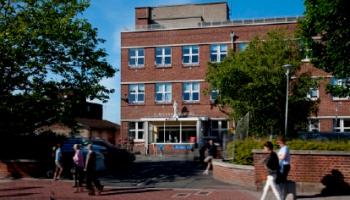Healthcare
St. James's Hospital - Mercer’s Institute for Successful Ageing
Cosgrove Electrical Services completed the handover of the new facility for Mercer’s Institute for Successful Ageing, at St James’s Hospital, Dublin at the end of March 2016.
The development comprises a seven storey hospital building totalling 15,018 sqm, providing clinical facilities and clinical support facilities at ground and first floors; 120 bed ward accommodation on second to seventh floors; research facilities and offices of the Mercer’s Institute and administrative office and support services accommodation services.
- A New MV Substation as part of the structure containing 2No 2 MVA paralleled transformers. Tasked with breaking into the live campus MV ring main as part of the works.
- The main Electrical installation distribution centre was 14m long with a separate bus bar coupler. Each transformer off loaded to feed either end of the main LV board, having the life safety essential services board backed up by the standby generator.
- Centralised UPS back-up for all the communications and CCTV equipment/communications cabinets.
- Circa 40 No LV distribution boards spread throughout. Some had duel supplies feeding them to provide redundancy and prompt changeover for maintenance on the line.
- All Category 5 medical rooms had UPS & IPS back up in each of these rooms.
- Luminaries were all medical grade fittings with a number of anti-ligature fittings in the secure areas.
- The Lighting control was Dali mostly with dimming and day light sensing on a timed schedule. After 7pm the designated lighting areas dimmed to 25% and in the morning returned to 100%.
- Emergency lighting was typically stand-alone LED throughout. Centralised test facilities were provided.
- Underground cabling in particular the MV runs in carpark areas and building basement carparks.
- Intruder alarm system for the building and night time lock down integration linking the system for the man down activation. Using the panic attack facilities which signalled the on-site monitoring station Fire alarm installation was an Advanced System network integrated into the overall campus system which is now the biggest advanced network system in Europe with circa just under 200 nodes connected. Tasked with Live tie ins / verifications / demos onto the live campus network.
- CCTV installation – IP system linked to an existing monitoring station on site. Dedicated network containment and Dedicated LAN for the CCTV system installed.
- Access Control & Security – Act 4000 Pro (12 additional ACT 4000 Nodes) Approximately 60 No Access Control doors with and expansive compartmentalisation for the fire certs zones. Linking existing campus card system onto the new operational system without any down time.
- Data & Fibre installations – Multi Mode Fibre links from existing campus areas to 12 Satellite communication rooms in the new building works. – Data Full Cat6 installation back to the 12 Satellite communication hub rooms.
- Campus infrastructure live interface connections – Fire – Security – Intruder – Access – Voice & Data/Phone – Fibre – BMS.
- Full AV Package including TV / Conference / Meeting / Audio Visual.
- Nurse call systems – Stand-alone addressable alarm notification system.
- Standby Generator for essential life safety systems and critical care rooms.
- Integration of specialist sub systems within the fit-out works.
