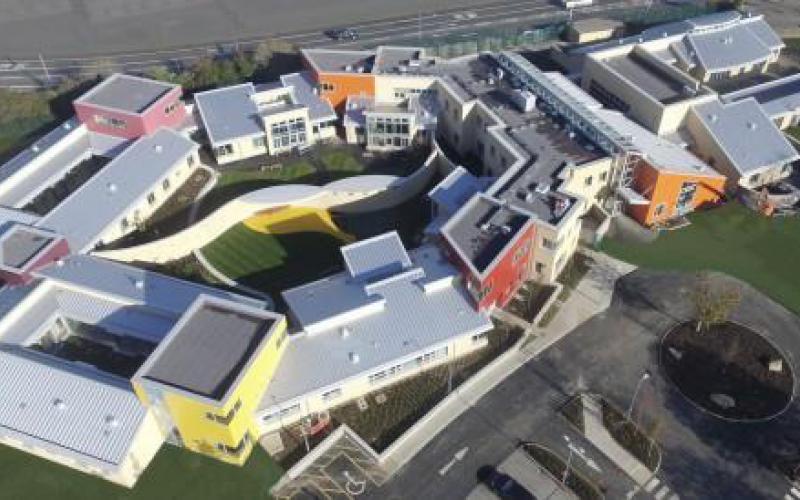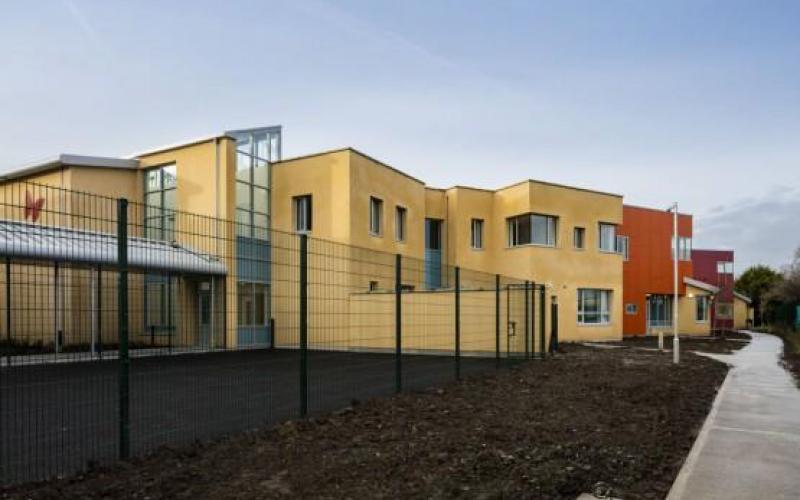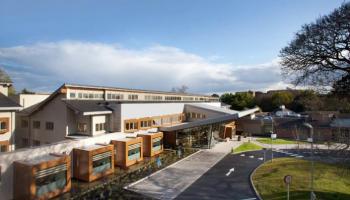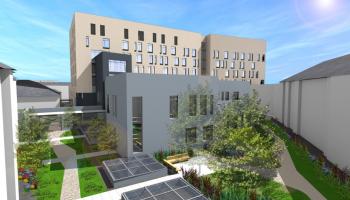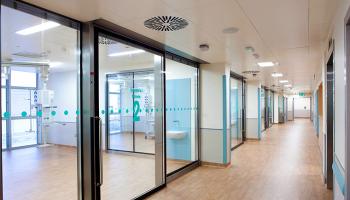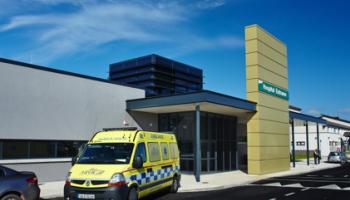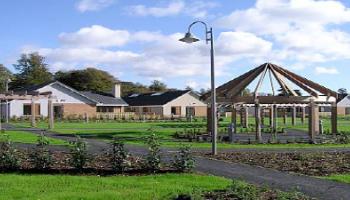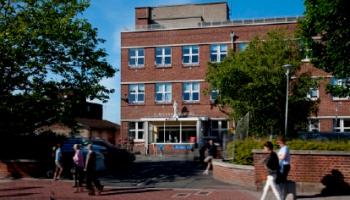Healthcare
Linn Dara - Child and Adolescent Mental Health Service
Cosgrove Electrical Services completed this new state of the art project in the grounds of an existing live hospital campus. It involved the construction of a new 1 and 2 storey building incorporating two self-contained inpatient units, treatment and educational facilities and multi-purpose hall, with associated administration and utility areas. The existing car park on site is extended by 51 spaces to cater for the development.
The use of the building will be for short-term stay assessment and treatment of mental health, for children and adolescents. The gross floor space of the building is 3,443sqm.
Electrical services included Electricity centre and main distribution, power distribution, Cell call system /general services /site lighting /emergency lighting,/ Dali lighting /BMS management system/stand by generator / communication services/ Portable call system/ security and protection services installations. To include all interfaces with existing hospital.
- A New LV Substation was provided new LV cabling to the building.
- Power distribution was through 2 No Main Panels & 6 No Sub distribution board.
- A standby generator backed up the full installation as one essential system.
- The UPS feeding the communications rooms (1 & 2) and separate UPS for the security system.
- Lightning protection was via the faradays cages method with numerous down conductors to ground out the building.
- Lighting was mostly LED with lighting control system provided by Legrand.
- Emergency lighting was mostly converted fittings with centralised test facility.
- Cat 6 infrastructure cabled throughout with links from the main admin to communication hub and satellite communication rooms in multimode fibre.
- Fire Alarm system was to the latest code of practice.
- Personnel attack alarm system installed throughout the buildings top protect staff and occupants.
- Mechanical control and power cabling for the centralised plantroom ensured control of the HVAC systems, including individual room controls and water management system and emergency control for isolation of services to each room.
- Automatic opening vents for climate control and purge ventilation.
- CCTV was IP mixed of PTZ and fixed bullet/dome. A total of 100 camera back to a main frame recording monitoring station.
- Dedicated & secure standalone recording system with audio and visual for the interview rooms.
- Intruder Alarm system on all doors which are linked to monitoring station. Building is a fully manned building so that was just for protection and status alarm of doors. The CCTV system was linked to the force alarm on the intruder door system.
- TV distribution to common rooms only including a number of overhead projectors.
- Cabinet charger system for the personnel attack alarm / corridor panic alarm and pin point locators.
- Nurse call systems – Stand-alone addressable alarm notification system.
- 2 full commercial kitchens fitted out to cater for the residents.
- Staff Pager system and DECT phone including charge cabinets.
- Integration of specialist sub systems within the fit-out works.
